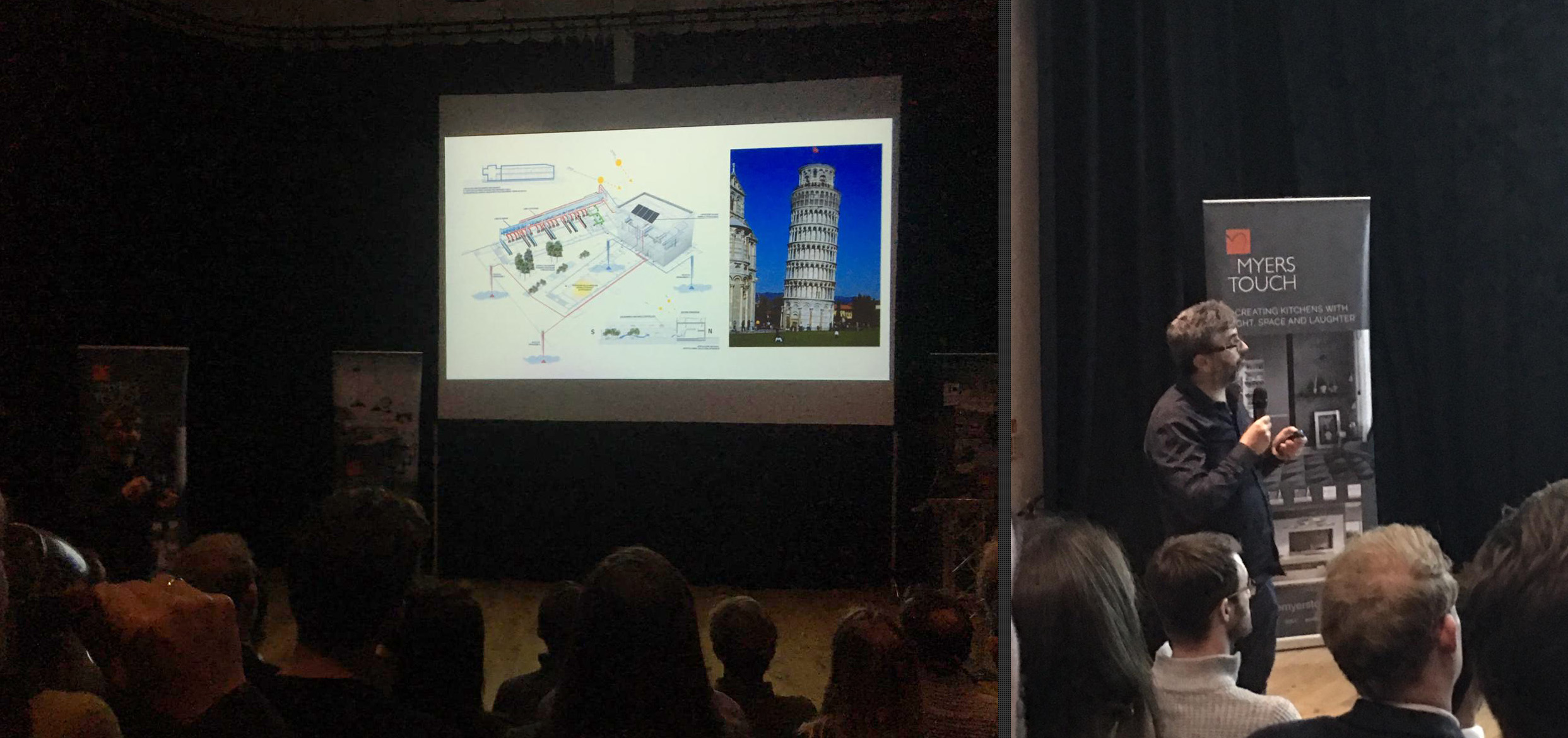RIBA Hampshire Lecture 18 October 2018

Alessandro Melis talks about H21’s University Campus ex-Guidotti project
Annual RIBA conference, Winchester: six local practices talk for ten minutes, each about a wildly different project. Alessandro Melis talks about H21’s University Campus ex-Guidotti project. The main objective of the project is the redevelopment of an area previously occupied by Guidotti Pharmaceutical Laboratories , next to 12th century city walls , through the reorganization of the urban and green areas. The new complex is composed of four volumes with different heights which face along the existing roads. Each of them has distinct functions: the classrooms of the humanities department, the large entrance foyer, the great hall and the laboratories of biology department. The great hall, located at the intersection of the two roads that almost touching the complex , is conceived as transitional filter between the city and the interior garden. The courtyard is covered by a roof which filters the light. The generator matrix of the interior courtyard resumes the characteristics of the historic gardens of Pisa: Spaces created by walls in order to separate the building from the streets. The complex was designed surrounded by a structural system , made out of exposed concrete , with a mixture of inert and a finishing treatment different for each volumetric element of the complex.
Link:
